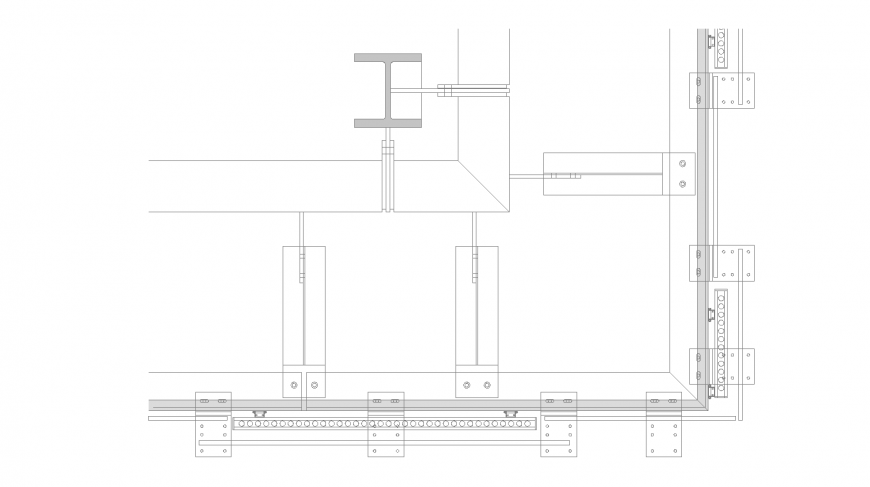Metal machine part joinery detail drawing in dwg AutoCAD file.
Description
Metal machine part joinery detail drawing in dwg AutoCAD file. This file includes the metal machine joinery detail wit nut, bolt fixing detail and sliding channel detail.
File Type:
DWG
File Size:
—
Category::
Mechanical and Machinery
Sub Category::
Mechanical Engineering
type:
Gold

Uploaded by:
Eiz
Luna
